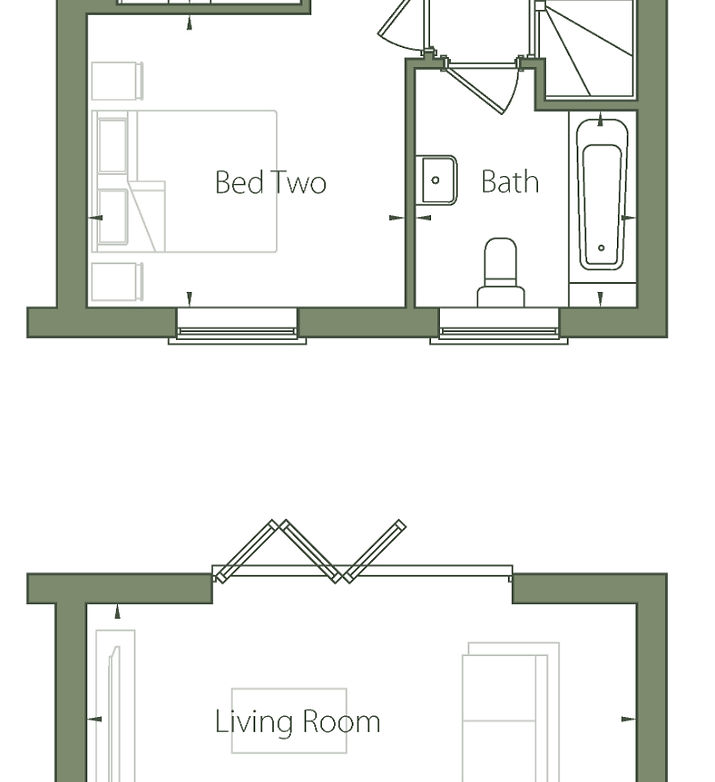The Morina is ideal for first time buyers or downsizers alike and has a practical design layout. The accommodation comprises; An entrance hallway with cloakroom, stair flight to the first floor and entrance to the stylish kitchen that boasts an integrated fridge-freezer, dishwasher and washing machine. The light filled living room has a handy under stairs storage cupboard and impressive bi-fold doors overlooking the rear garden. To the first floor the landing houses an airing cupboard and gives access to the contemporary family bathroom alongside two generous size double bedrooms. The master bedroom is complemented by an ensuite shower room, and there is a further single room ideal as a nursery or study. Externally there is a well-proportioned garden and two allocated parking spaces to the rear.
Terraced
Type:
Beds:
3
£325,000
Price:
84
Morina

Plot
FLOOR PLAN





